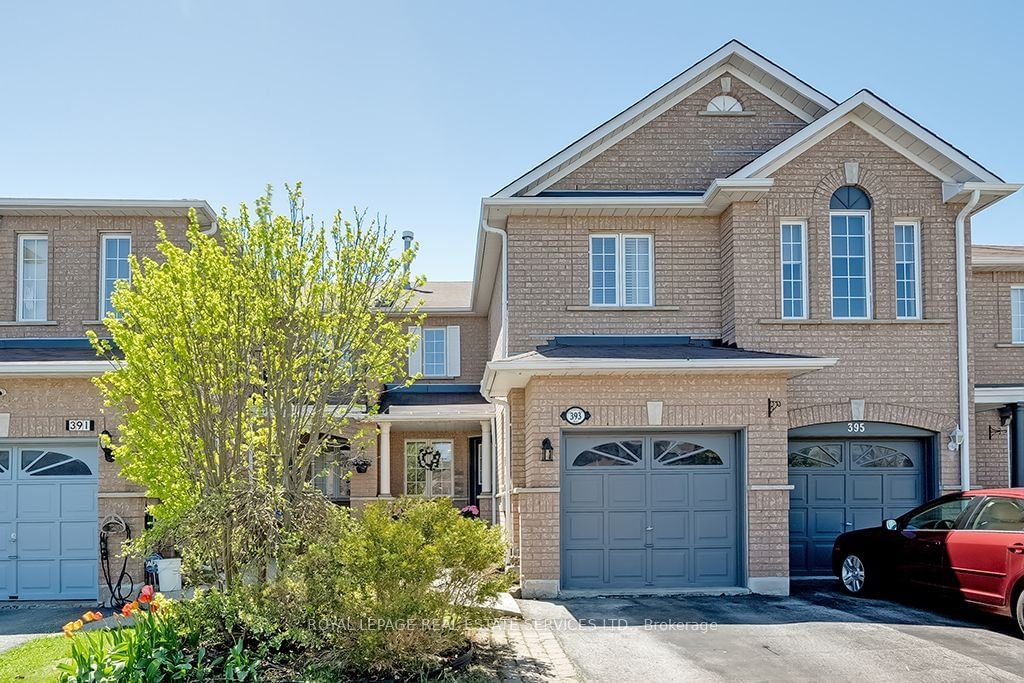$1,150,000
$*,***,***
3-Bed
3-Bath
1100-1500 Sq. ft
Listed on 5/3/24
Listed by ROYAL LEPAGE REAL ESTATE SERVICES LTD.
Fabulous freehold townhouse on a west-facing ravine lot with walk-out lower level. Gorgeous views and light! Beautifully updated & freshly painted throughout. Hardwood floors on both upper floors. Excellent floor plan with open concept living room/dining room adjacent to kitchen & breakfast room across the back of the house. Living room features gas fireplace. Updated kitchen with new stainless steel appliances, granite counter, new tile backsplash. Spacious breakfast room with patio doors out to large upper terrace. Terrace has stairs down to west-facing garden overlooking the ravine. Lower Level features open concept family room/exercise room with full above-grade walk-out to patio. Separate office and laundry room/storage. Second floor with spacious primary bedroom at the back featuring a walk-in closet and updated 3-piece ensuite with glass shower enclosure. Two further bedrooms and a family bathroom. Inside entry from garage. New furnace and air-conditioning (2023). Great schools including St. Andrew's. Easy access to Oakville GO, Hwy 403/407. Don't miss!!
W8302540
Att/Row/Twnhouse, 2-Storey
1100-1500
5+3
3
3
1
Attached
3
16-30
Central Air
Finished, W/O
Y
Brick
Forced Air
Y
$4,310.00 (2023)
138.48x19.69 (Feet)
